The floors will be delivered to a Cat A specification with exposed raised access floors and suspended ceilings.
Schedule of areas
FLOOR
SQ FT
SQ M
STATUS
TOTAL*
13,850
1,286
-
NOTE:
All areas are indicative and will need verification on completion in accordance with the RICS code of Measuring Practice.
FOURTH FLOOR
Office 2,257 sq ft (210 sq m)
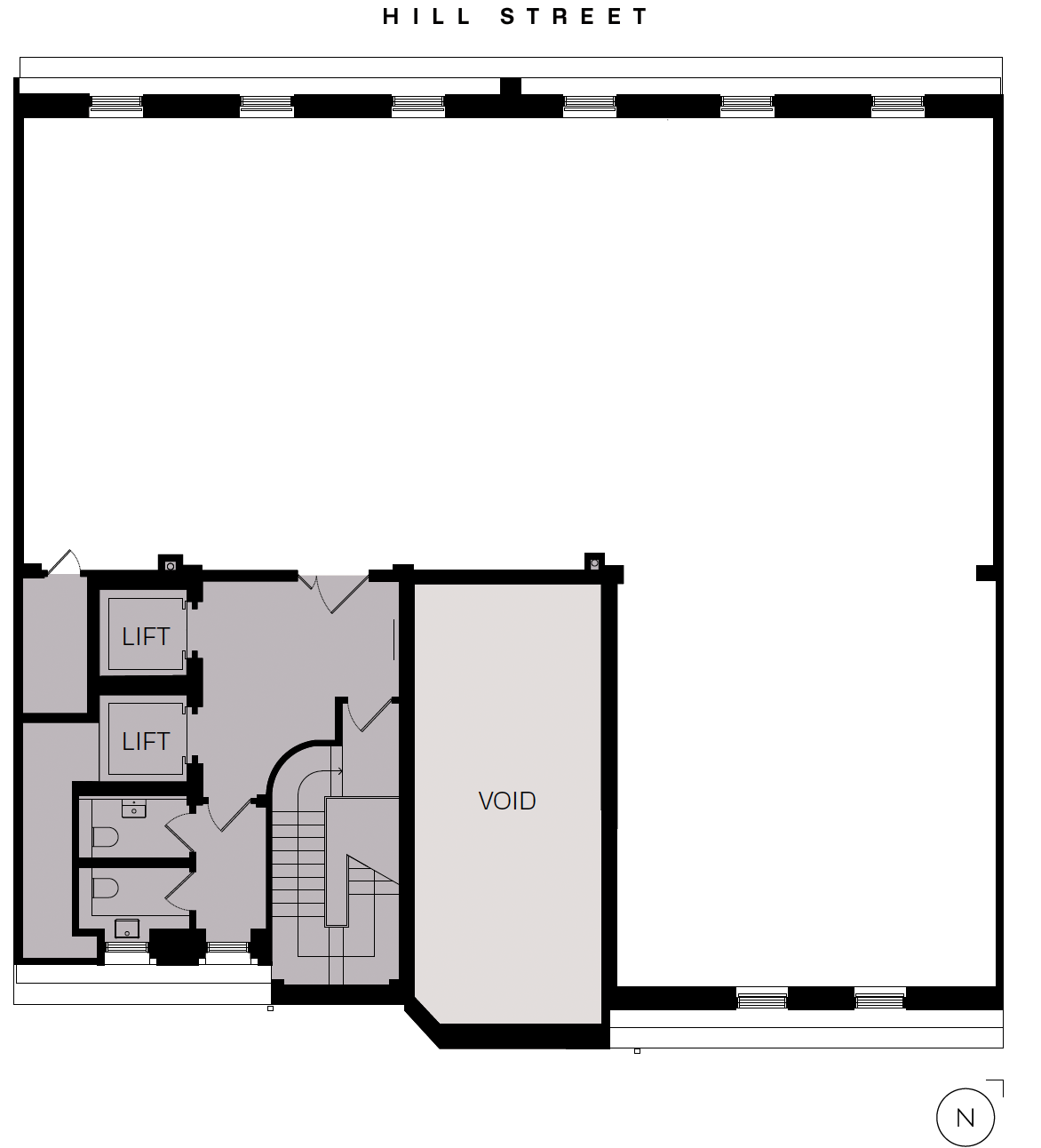
TYPICAL FLOOR
Office 2,525 sq ft (234 sq m)
Communal terrace (on first floor) 1,065 sq ft (99 sq m)
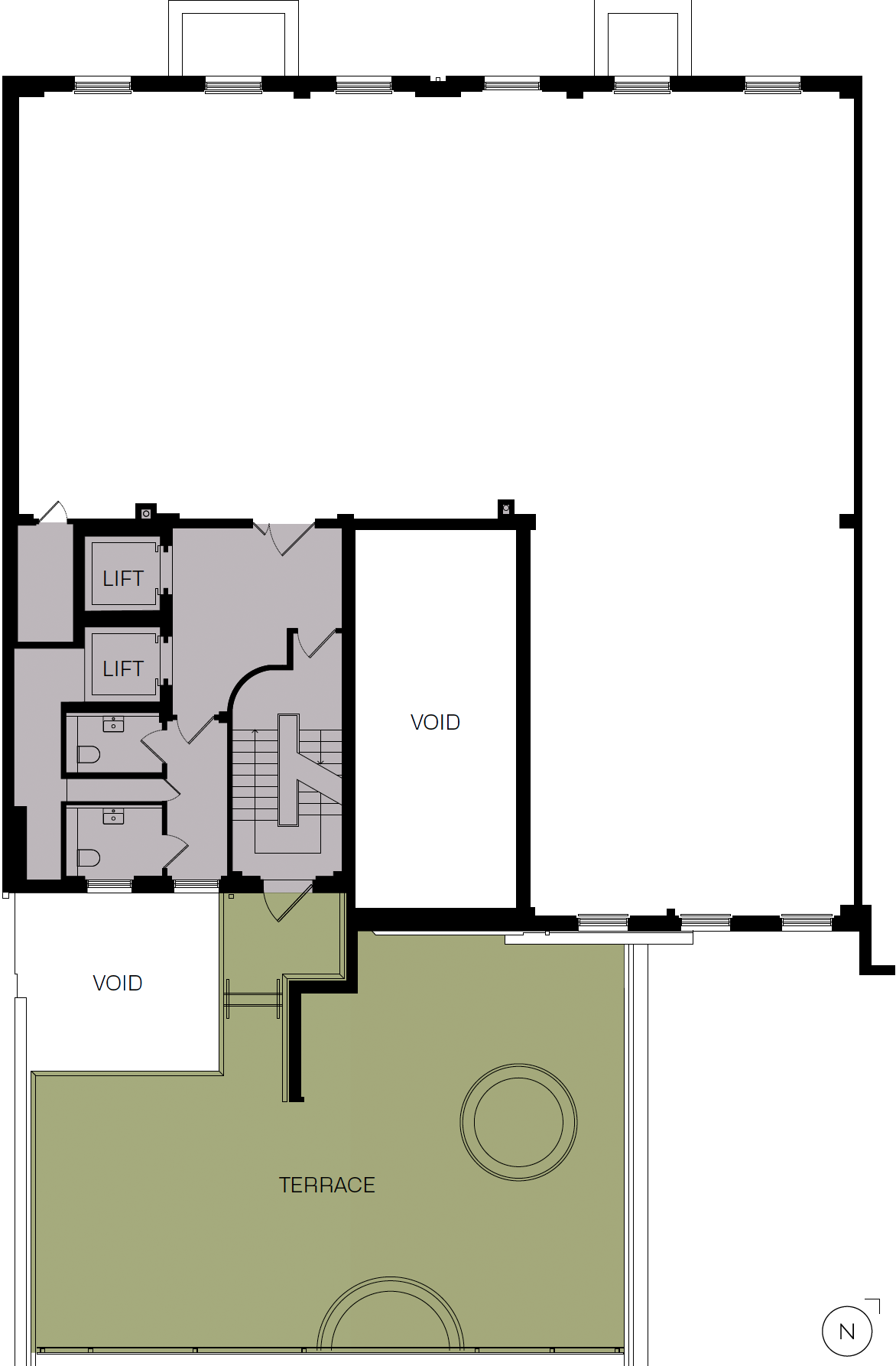
GROUND FLOOR
Office 1,886 sq ft (176 sq m)
Reception 690 sq ft (64 sq m)
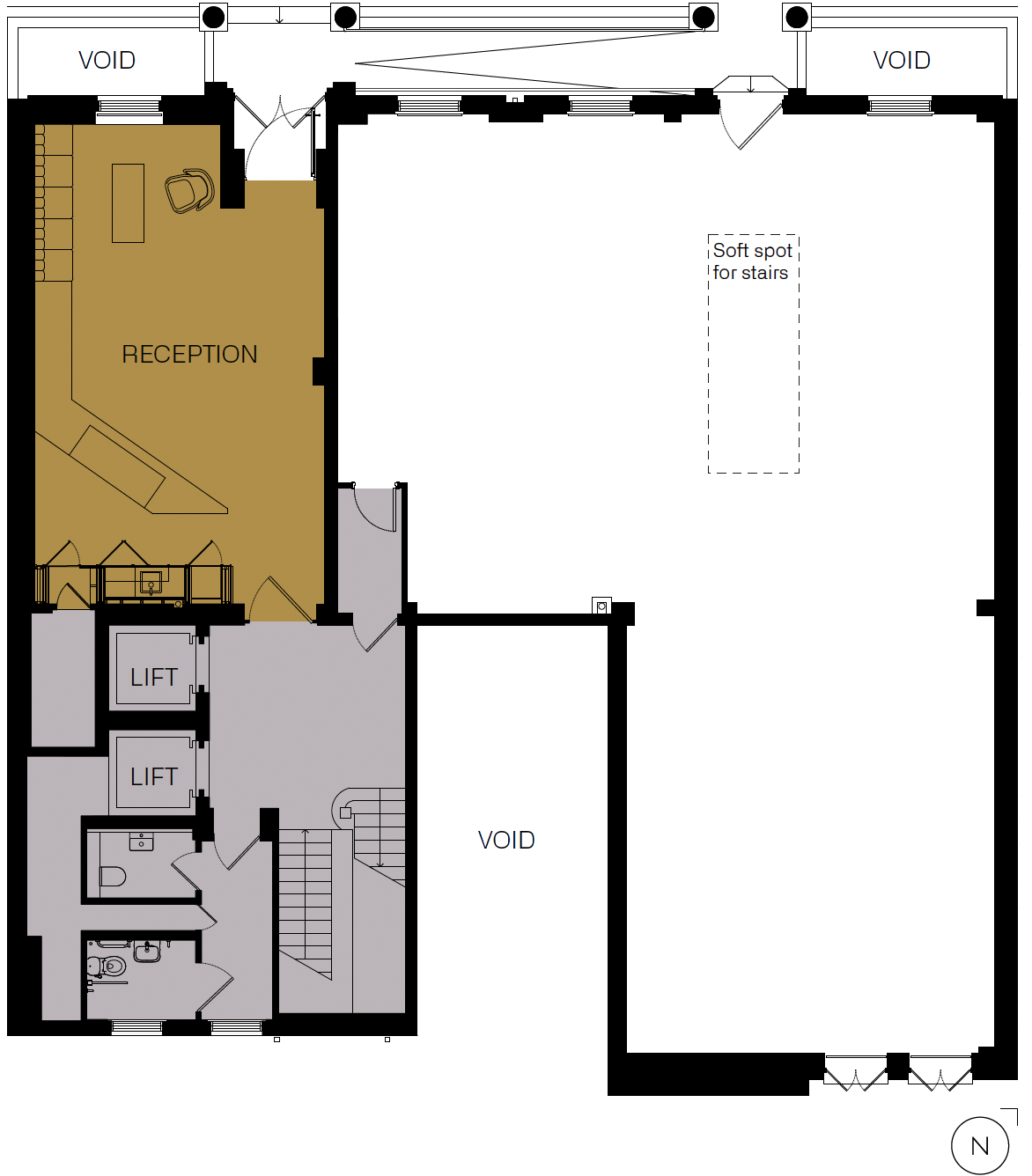
LOWER GROUND
Office 2,139 sq ft (198 sq m)
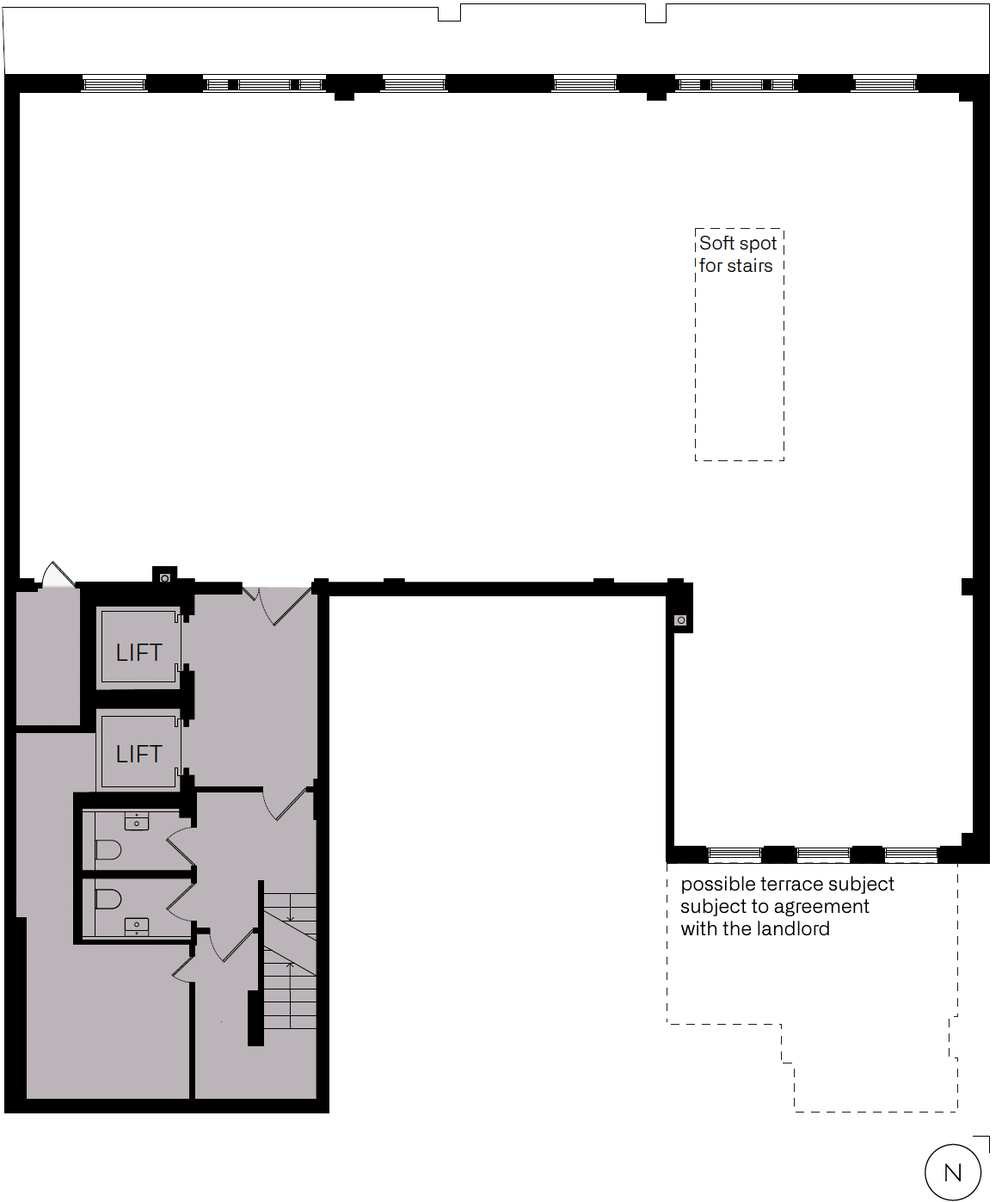
BASEMENT
Cycle Racks 27
Showers 3
Drying lockers 27
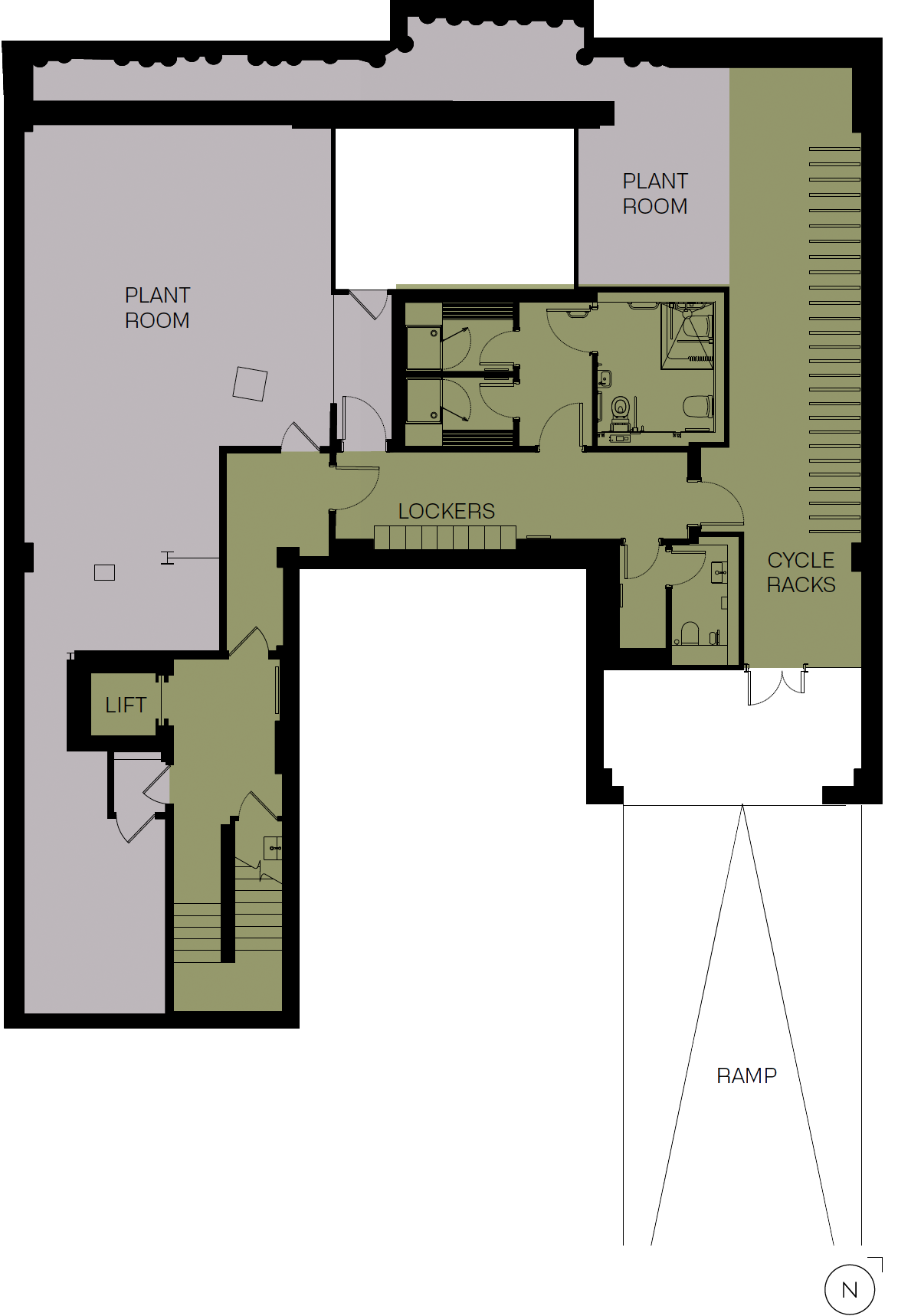
Outline specification
(approximate, subject to construction tolerances)
| Level |
Floor to Ceiling |
Raised Floor |
Ceiling & Services |
Slab to Slab |
| 4 | 2,550 | 130 | Pitched roof | Pitched roof |
|
3 |
2,780 |
130 |
510 |
3,530 |
|
2 |
2,780 |
130 |
510 |
3,520 |
|
1 |
2,750 |
110 |
510 |
3,540 |
|
Ground |
3,000 |
130 |
510 |
3,830 |
| Lower Ground | 2,800 | 110 | 600 | 3,650 |
| Note: All dimensions are shown in mm | ||||
| HVAC: | 1 person per 8 sq m |
| WCs: | 1 person per 8 sq m |
| (Aggregated across whole building) | |
| Fire Escape: | 1 person per 6 sq m |
| Lifts: | 2no. 10 person lifts serving all office floors from lift lobby |
Design capacity of 4.0kN/m² imposed loading plus 1.0kN/m² for partitions.
External Design Criteria | |
| Summer | 29oC db; 20oC wb |
| Winter | -4oC sat |
Internal Design CriteriaInternal offices (for purposes of main plant sizing) | |
| Summer | 24℃ db +/- 2℃ |
| Winter | 20℃ db +/- 2℃. No humidity controls |
WC/Shower AreasSummer uncontrolled, make up air from offices | |
| Winter | 18℃ +/- 2℃. No humidity controls |
Staircase | |
| Winter | 18℃ +/- 2℃. No humidity controls |
Reception | |
| Winter | 18℃ +/- 2℃. No humidity controls |
Office Air Conditioning Loads | |
| Lighting: | 10W/m² |
| Equipment: | 25W/m² |
| Occupancy: | 1 person per 8 sq m |
Heat gain from people | |
| 90 W/p Sensible | 50 W/p Latent |
Ventilation Rates | |
| Offices: | 10 L/s/p at one person per 8m² |
| WCs: | 6l/s per WC |
| Showers: | 15l/s per shower |
Internal Noise Levels | |
| Offices: | NR38 |
| WCs: | NR45 |
| Stairs: | NR40 |
| Reception: | NR40 |
Cooling/Heating
The office areas are provided with cooling and heating via 4-pipe fan coil units located in the ceilings which are connected to the central chiller and boiler plant. The common areas and basement are heated via electric panel heaters.
Ventilation
A centralised Air Handling Unit with efficient EC plug fans, cooling and heating coils and a plate heat exchanger heat recovery system provides fresh air to the office areas and extracting vitiated air. The fresh air is supplied to the fan coil units and the extracted air is via bellmouths above the ceiling within the office areas. A dedicated heat recovery air handling unit is also provided to extract and supply air to the shower facilities within the basement.
Cold Water Service
A boosted potable water storage tank is provided within the roof space. A boosted pressurised water supply serves sanitary appliances within the WC core. A boosted potable water ‘dry pipe’ connection is provided for tenant’s tea points at each floor level within the tenants riser.
Hot Water Service
Hot water is provided to WC areas by local electric water heaters. There is a capped potable ‘dry pipe’ connection for each tenant’s tea point, which is available for a local hot water service connection.
Soil and Waste Installation
The foul water drainage system shall be a combination of a primary ventilated system and secondary ventilated system routed down the building of which receives discharge from the WC core and capped off services to facilitate future tenant tea points.
Electrical Design Criteria
These allowances have been used within the electrical design:
Tenant’s Lighting: 8W/m²
Tenant’s Power: 25W/m²
Tenant Mechanical Services: 10W/m²
Tenant’s Power
Tenant’s power is derived via a three-phase split-metered lighting and power distribution board to each floor, fed via the main LV switch panel located in the basement. The building is provided with a central utility billing meter in the basement vault, with all tenants provided with sub meters for energy monitoring. Tenants shall be contra-charged by the landlord for their electricity usage.
Voice and Data
New incoming telecoms and fibre services shall be provided to the building. Vertical containment is located within the electrical riser for future tenant expansion.
Security Systems
A landlord’s internal and external perimeter CCTV coverage is provided.
Door access control is provided on the main entrance/ exits to the building.
A door entry intercom system is provided from the main entrance to the reception desk, with the facility available to provide connections to all demised floors.
Lighting
The artificial internal LED lighting installations will provide the following average levels of illumination, with the luminaires controlled via presence detectors:
Office areas: 400 lux
Reception: 200 lux
WCs, lobbies, corridors: 150 lux
Plantrooms: 250 lux
Stairs: 150 lux
Emergency Lighting
Designed and installed to BS5266.
Fire Alarm System
Designed and installed to BS5839, classification L2 Level of Coverage.
Tenant Plant
Provision for tenant plant at basement level.
