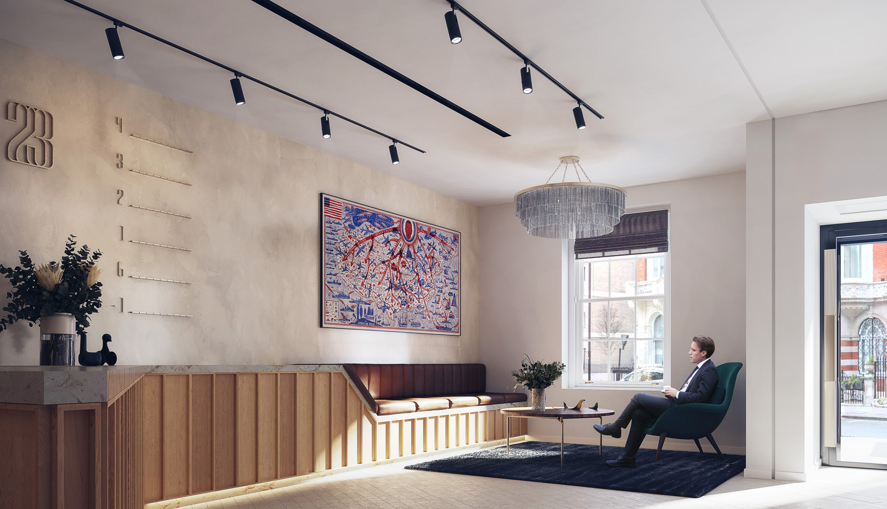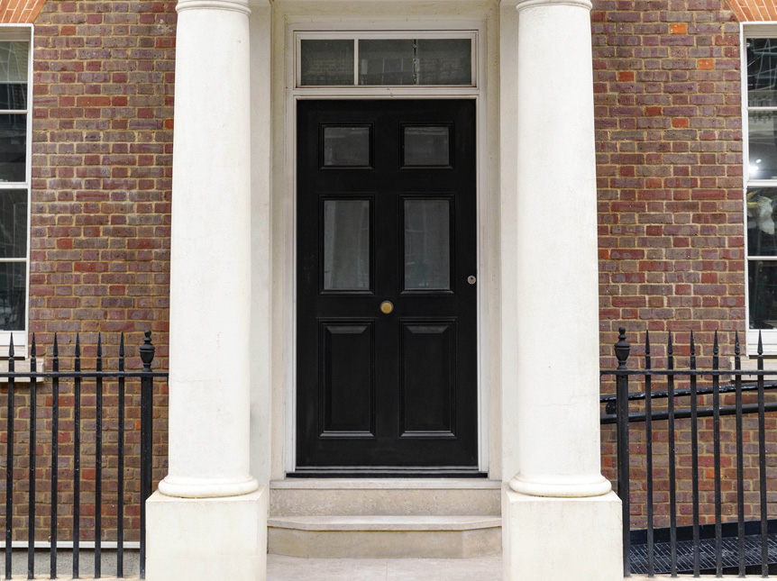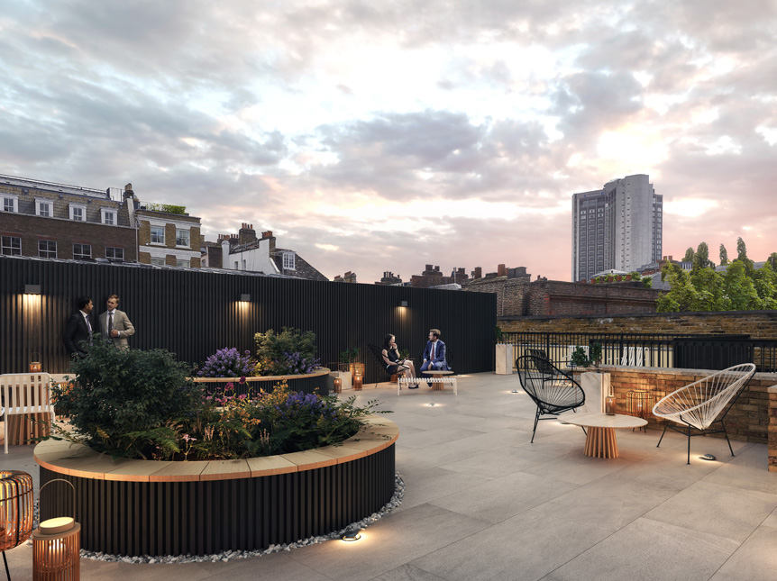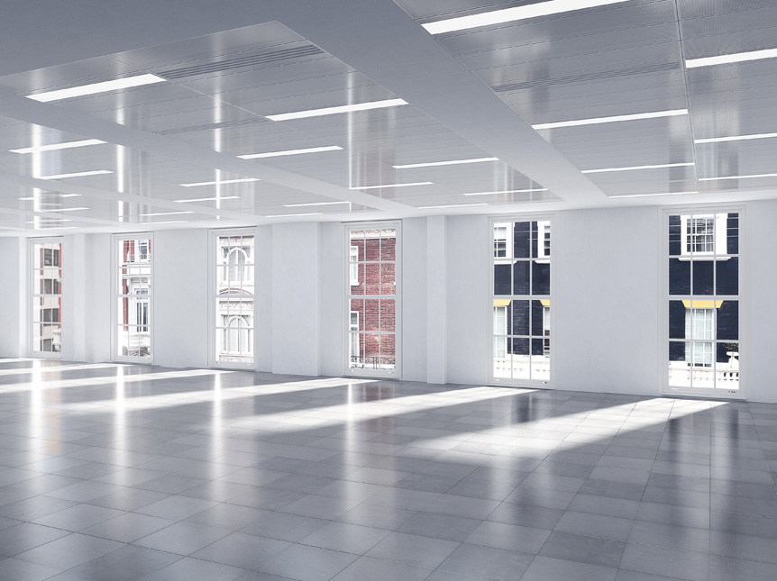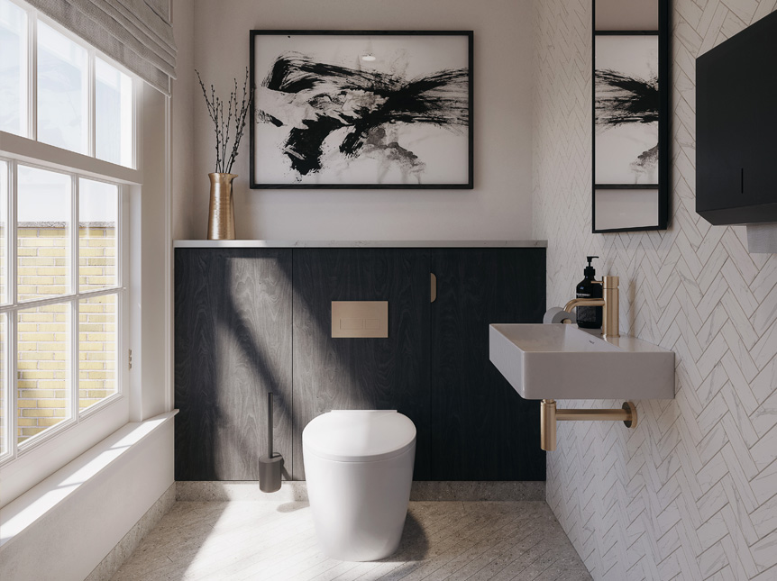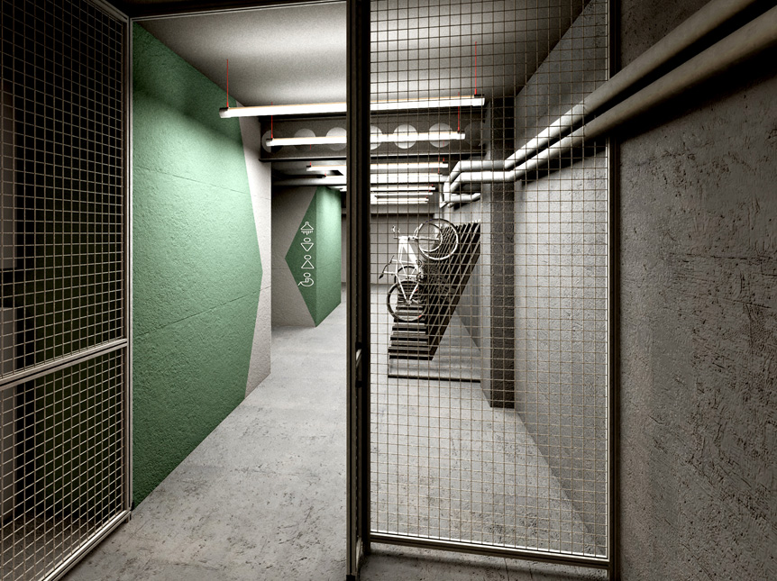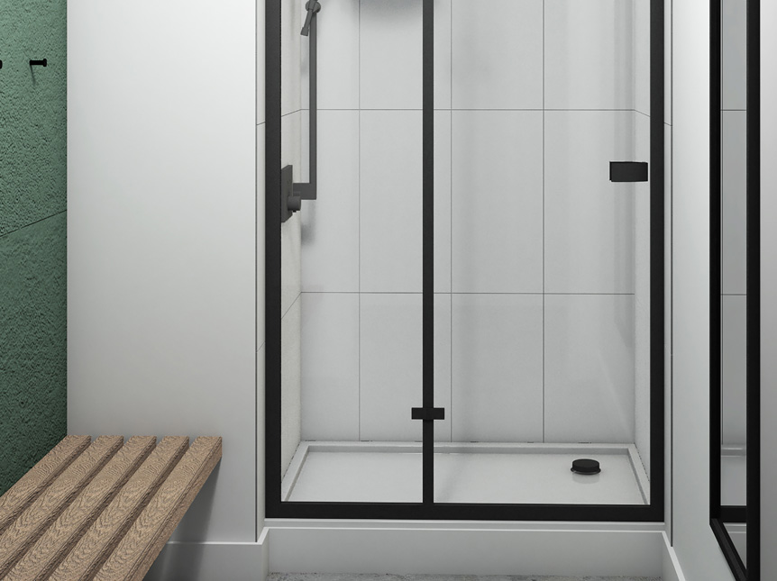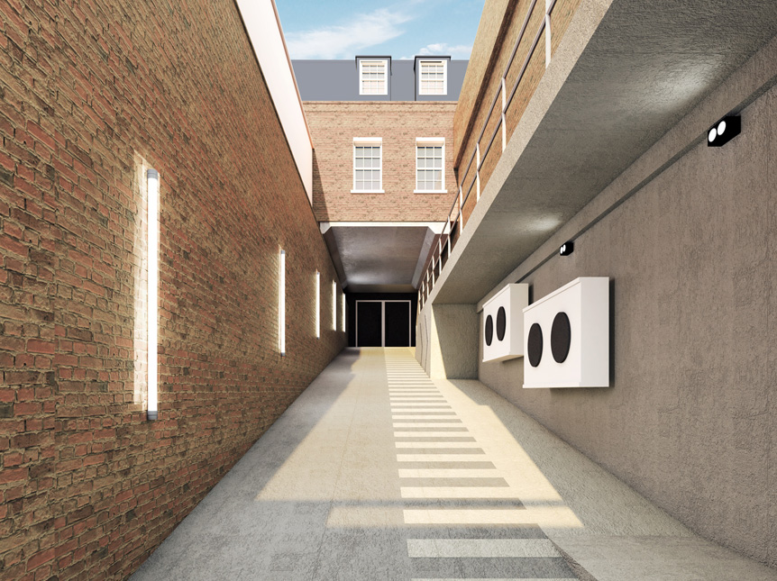23 Hill Street Reception
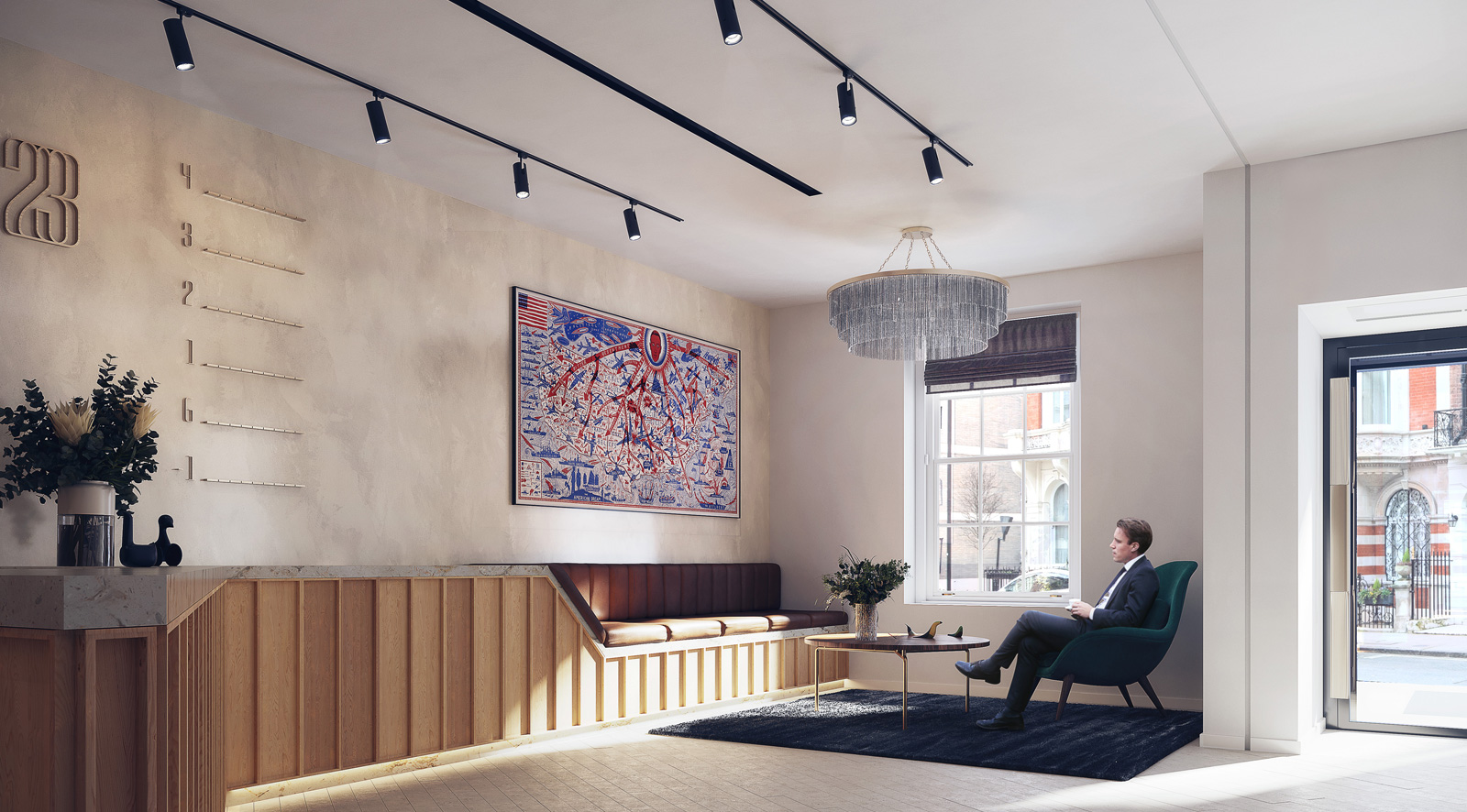
Two entrances on Hill Street, the less prominent could provide a self contained opportunity set over part ground and all of the lower ground floors.
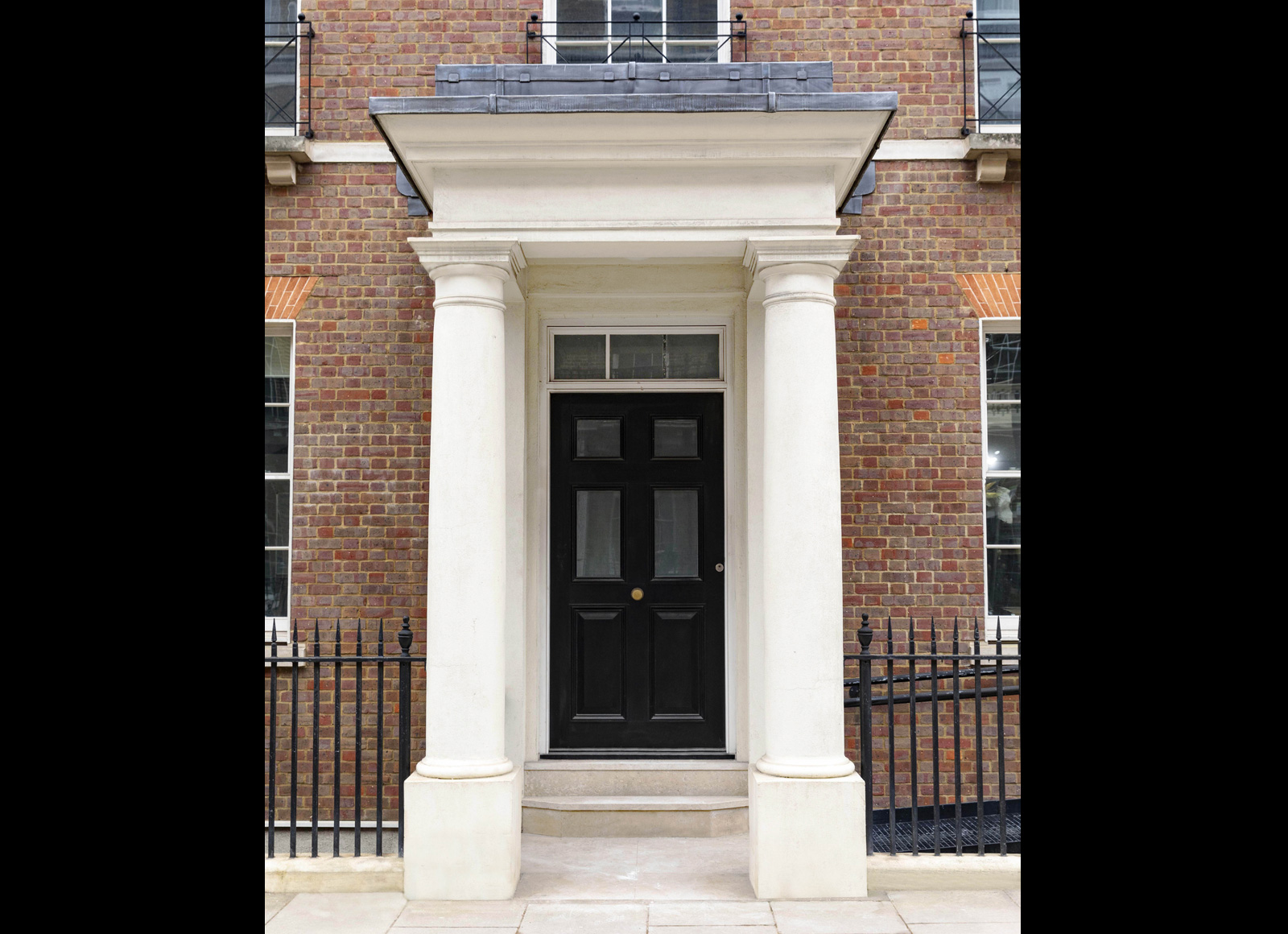
23 will use the latest methods of precision fabrication and modern machining to create something vibrant and new.

Subject to all necessary consents, there is a 1,065 sq ft communal terrace accessed from the core on the first floor.
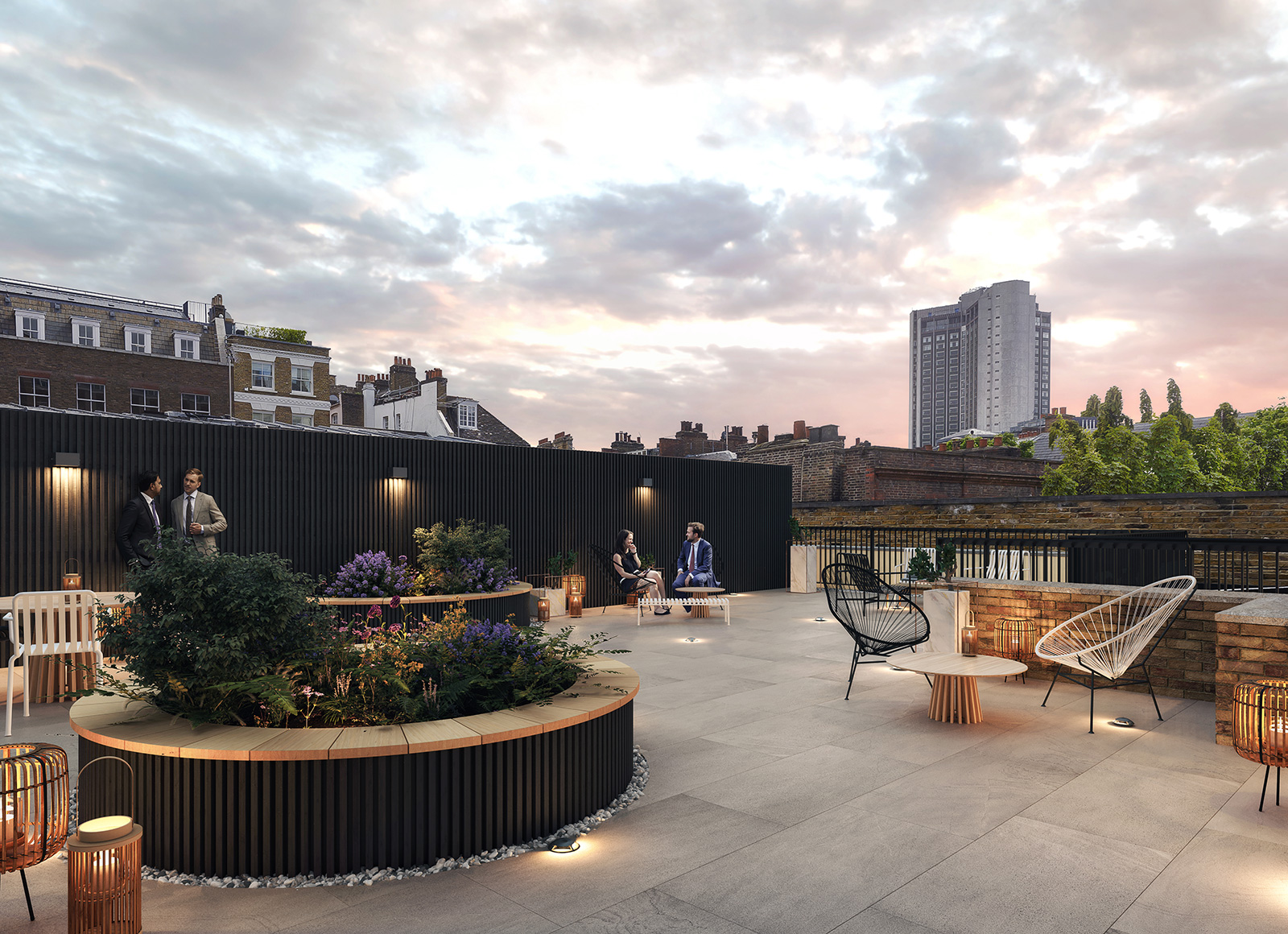
Attention to detail: ‘Dressed down’ through the simplification of materials and tonal palettes, the focus of 23 Hill Street has been drawn to its finer elements.

Typical floors: The strikingly clean 2,525 sq ft floors, can easily accommodate the occupancy needs of any occupier types. All floors are column free.
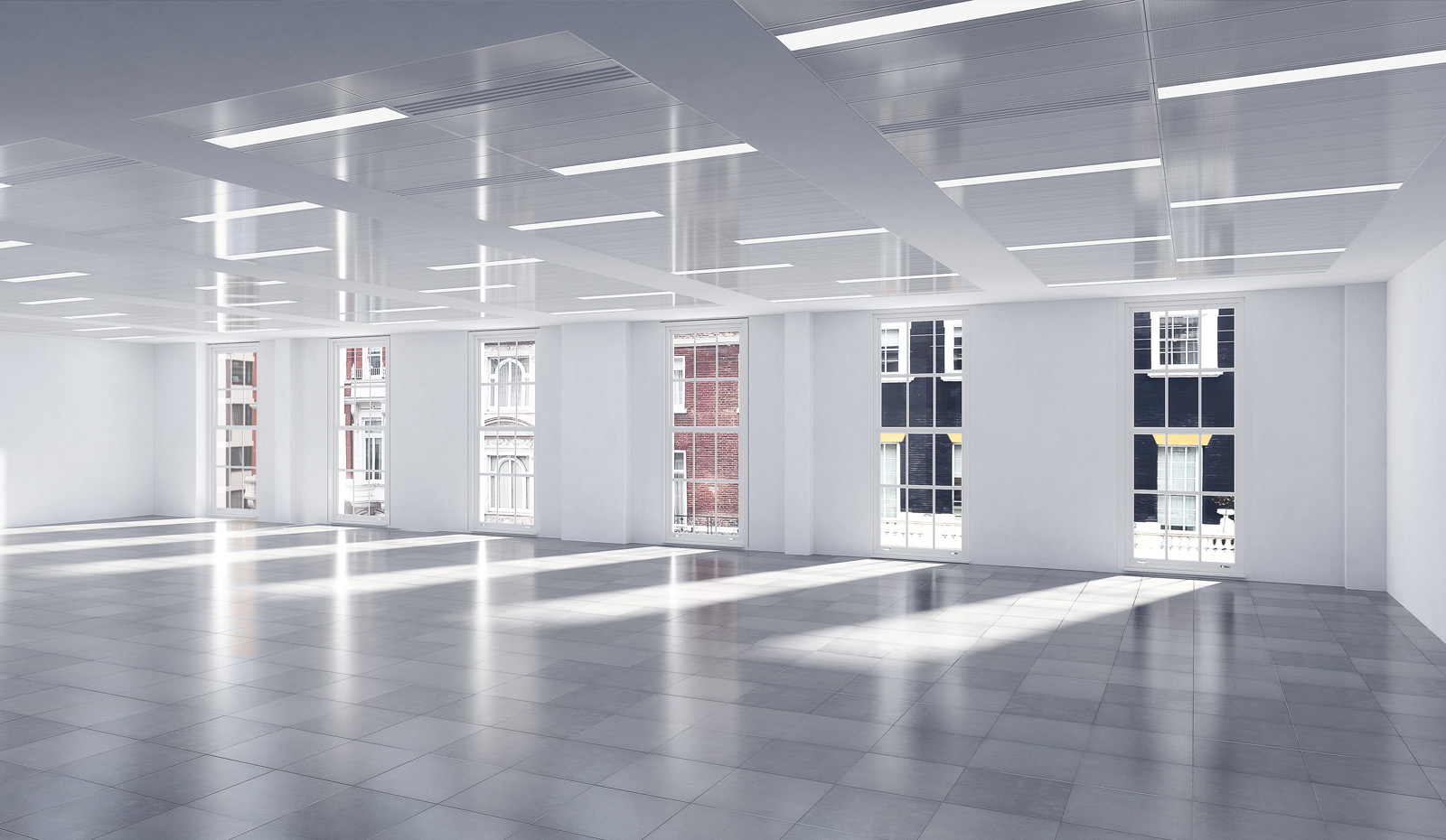
Washrooms: Two WCs are provided on each level facilitating an occupational density of 1:8 sq m
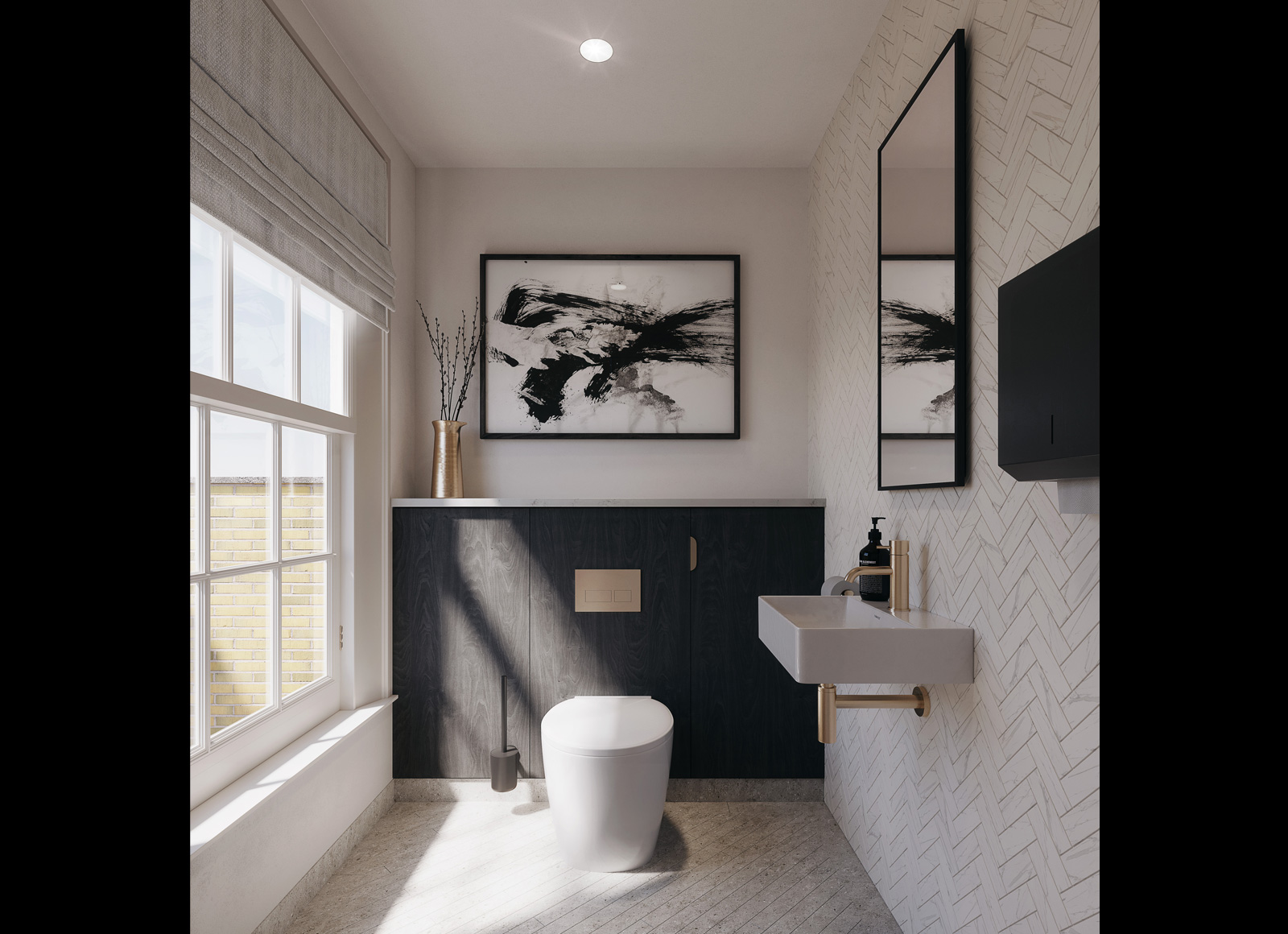
Lower ground: With direct access from the street, the ground and lower ground floors can be interconnected to provide a self contained unit.

Cycle storage: Commuter facilities are provided in the basement, with cycle storage.
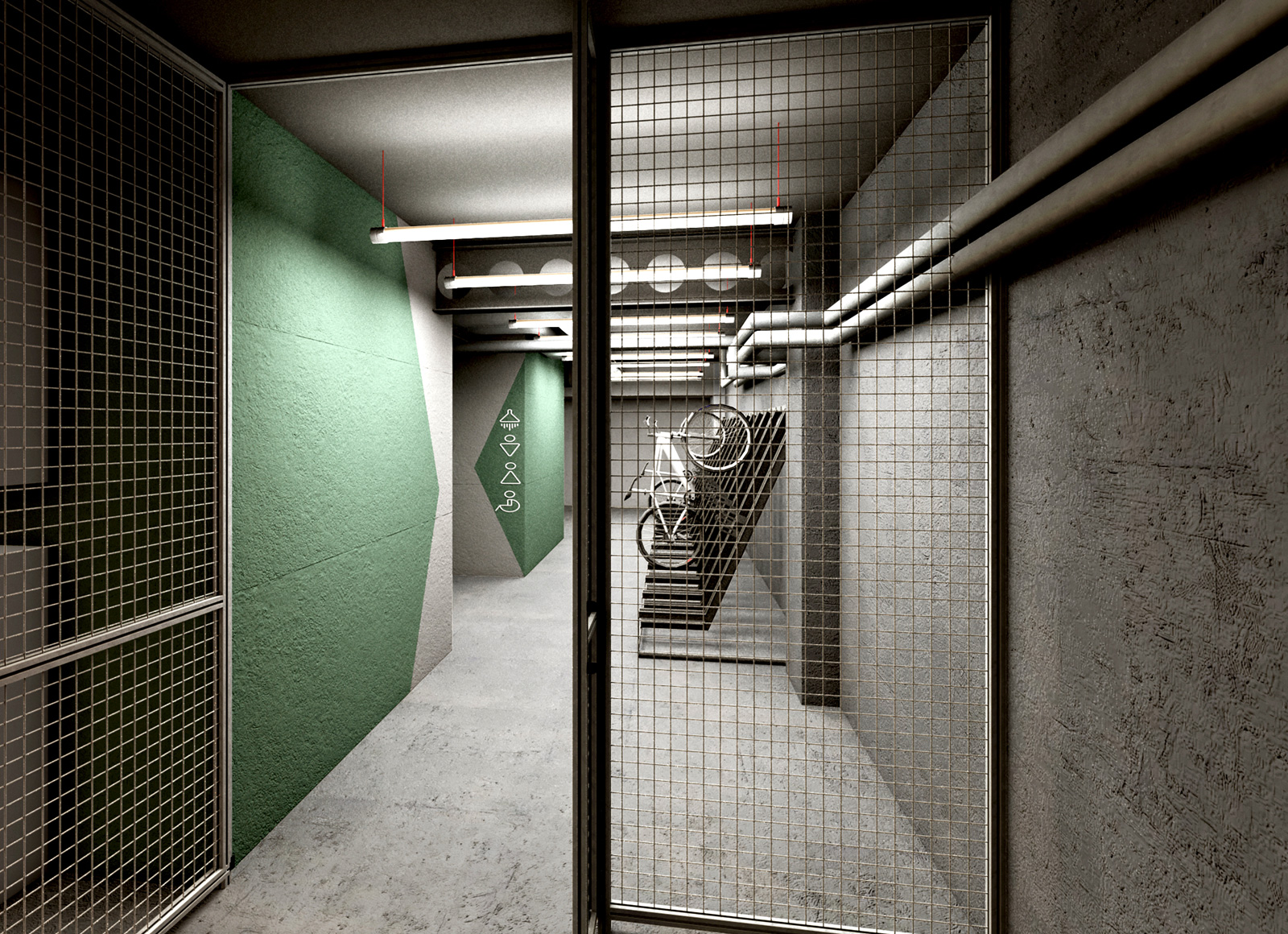
Shower and Changing facilities: Commuter facilities are provided in the basement with drying lockers, showers and changing facilities.
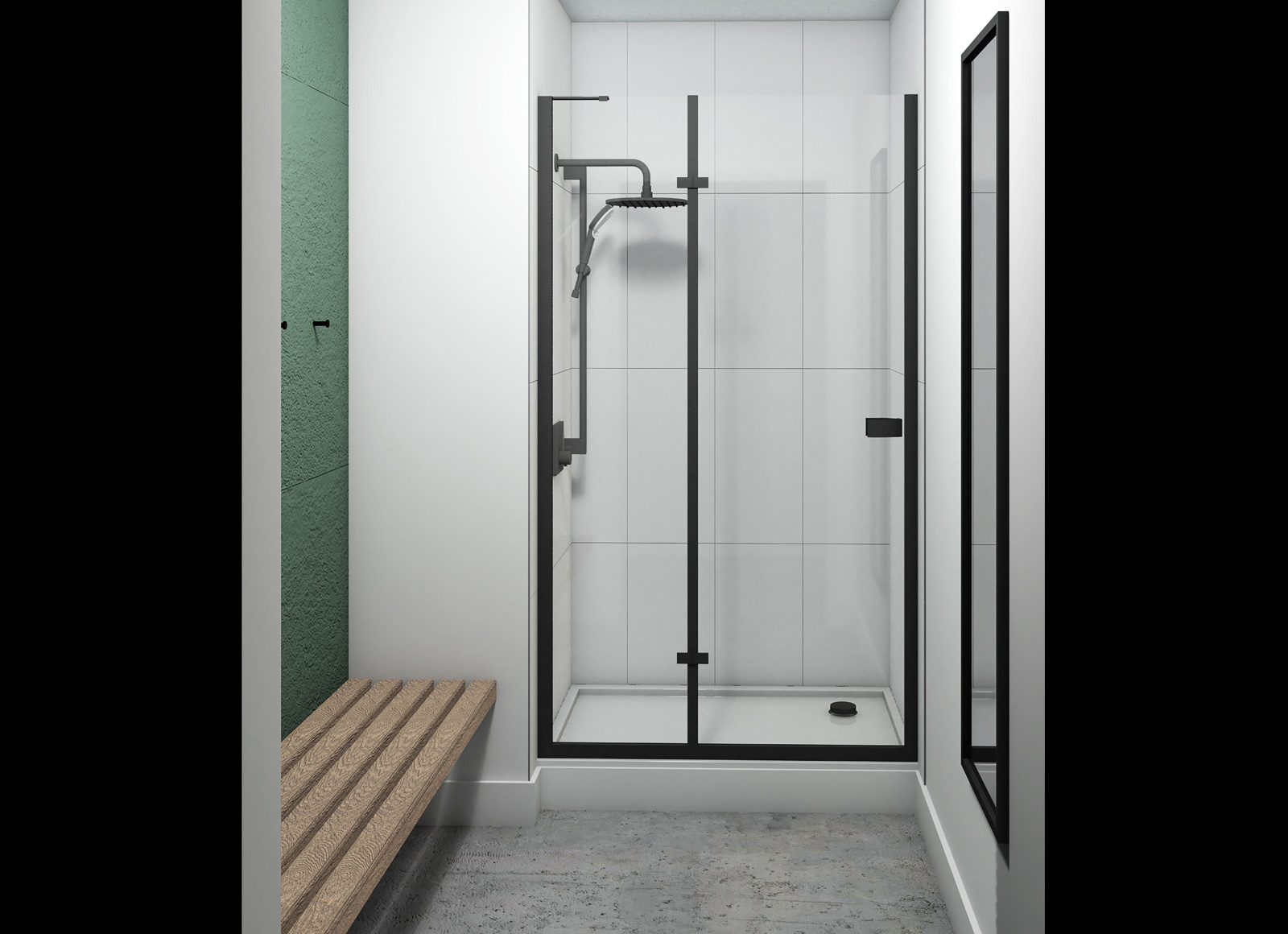
Dedicated Entrance off Hays Mews: Ramped cycle access is provided via a dedicated entrance off Hays Mews.
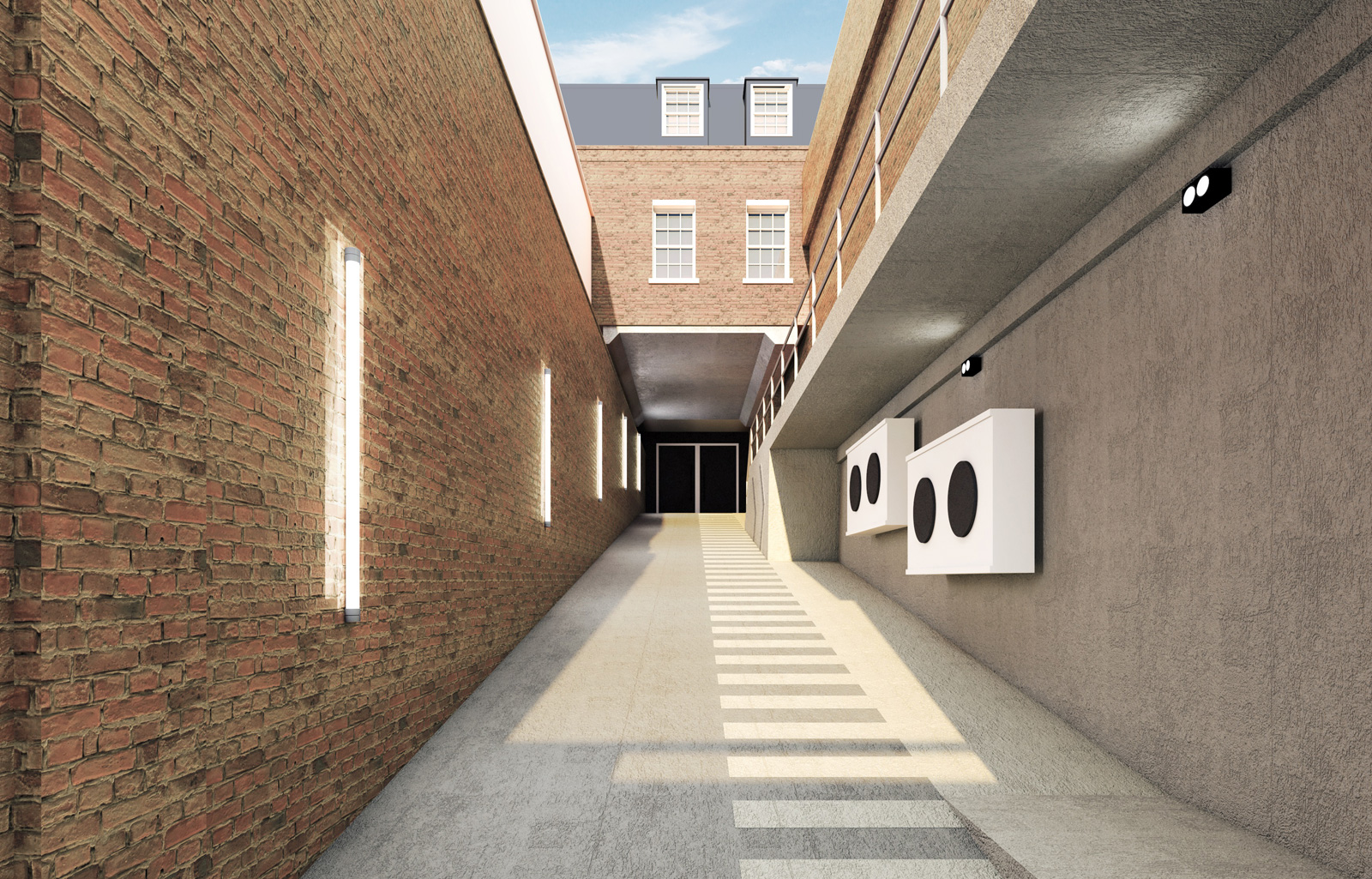
❮
❯

